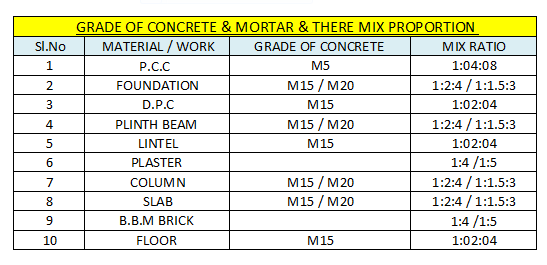Different type of concrete grade, mix proportion & there uses for building construction work | Concrete mix ratio for slab, beam, column, foundation, lintel etc | Cement mortar ratio for different work, | mortar mix proportion for various uses, | cement mortar ratio for different work, |
सभी घर के निर्माण के लिए Cement, Sand, और Aggrigate कितना Ratio मे होना चाईए ? घर बनते समय Starting से लेकर End तक R.C.C, Foundation, Plinth Beam, Lintel, Column, Slab, etc. मे कितना Ratio होना चाइये जानिए सभ कुछ स्टेप बाय स्पेट Details.
P.C.C Work के लिए 1:4:8 Ratio यानि (1 Cement : 4Sand : 8Aggrigate )
और
 |
P.C.C Work |
Foundation Work के लिए (1:2:4 / 1:1.5:3) Ratio यानि (1 Cement : 2Sand : 4Aggrigate / 1 Cement : 1.5Sand : 3Aggrigate )
और
 |
Foundation Work |
 |
Foundation Work |
DPC (Damp Proof Course) Work के लिए 1:2:4 Ratio यानि (1 Cement : 2Sand : 4Aggrigate )
और
 |
DPC (Damp Proof Course) Work |
Plinth Beam Work के लिए (1:2:4 / 1:1.5:3) Ratio यानि (1 Cement : 2Sand : 4Aggrigate / 1 Cement : 1.5Sand : 3Aggrigate )
और
 |
Plinth Beam Work |
 |
Plinth Beam Work |
Lintel Chajja Work के लिए 1:2:4 Ratio यानि (1 Cement : 2Sand : 4Aggrigate )
और
Plaster Work के लिए (1:4/1:5) Ratio यानि (1 Cement : 4 Sand / 1 Cement : 5 Sand )
और
 |
Plaster Work |
Column Work के लिए (1:2:4 / 1:1.5:3) Ratio यानि (1 Cement : 2Sand : 4Aggrigate / 1 Cement : 1.5Sand : 3Aggrigate )
और
 |
Column Work |
Slab Work के लिए (1:2:4 / 1:1.5:3) Ratio यानि (1 Cement : 2Sand : 4Aggrigate / 1 Cement : 1.5Sand : 3Aggrigate )
और
 |
Slab Work |
B.B.M (brick) Work के लिए (1:4/1:5) Ratio यानि (1 Cement : 4 Sand / 1 Cement : 5 Sand )
और
 |
B.B.M (brick) Work |
Floor Work के लिए 1:2:4 Ratio यानि (1 Cement : 2Sand : 4Aggrigate )
और
 |
Floor Work |



Comments
Post a Comment